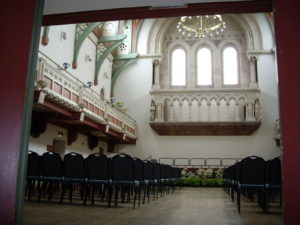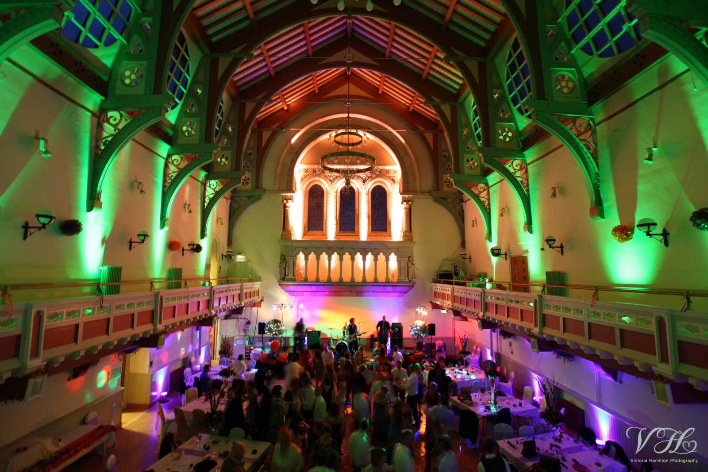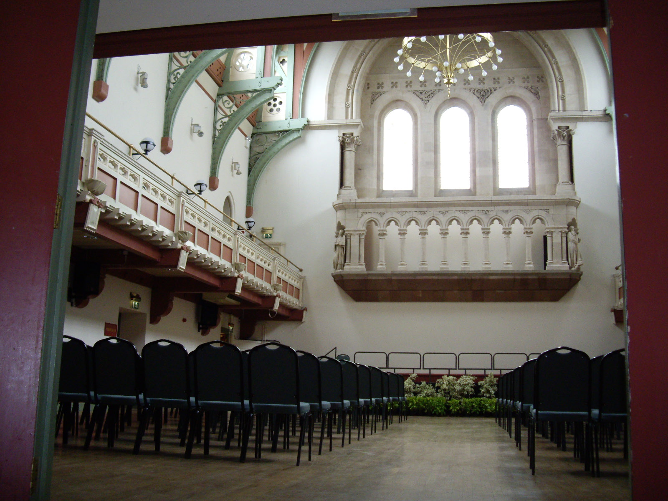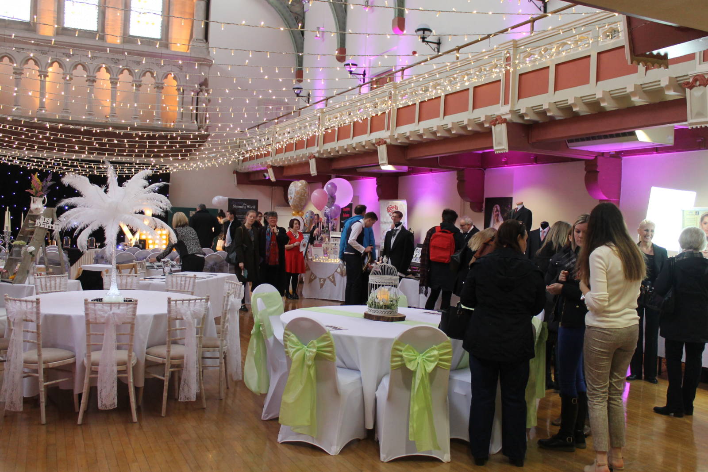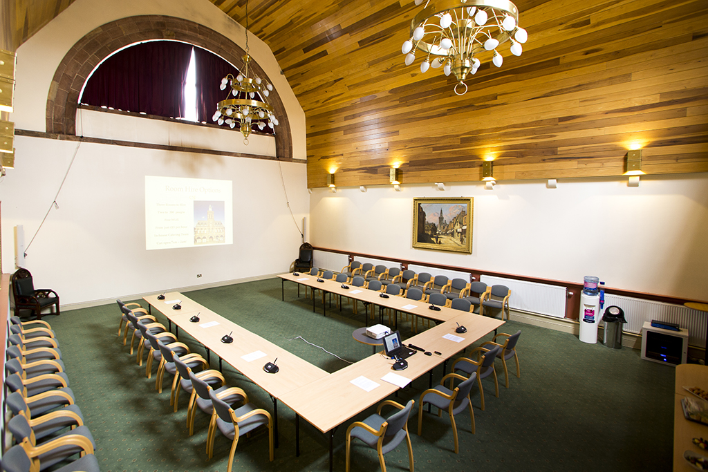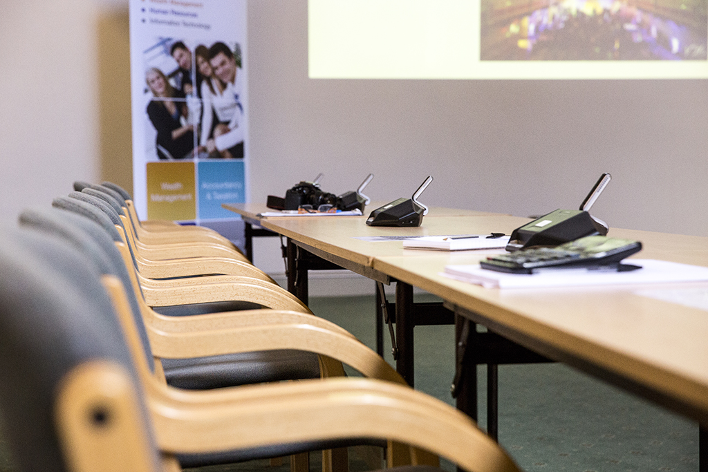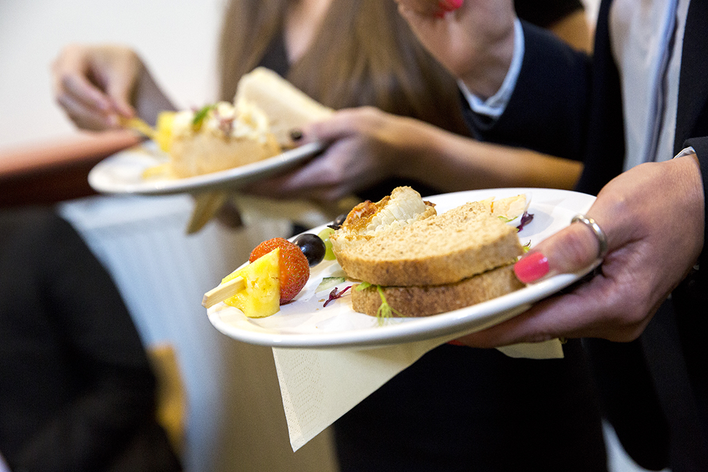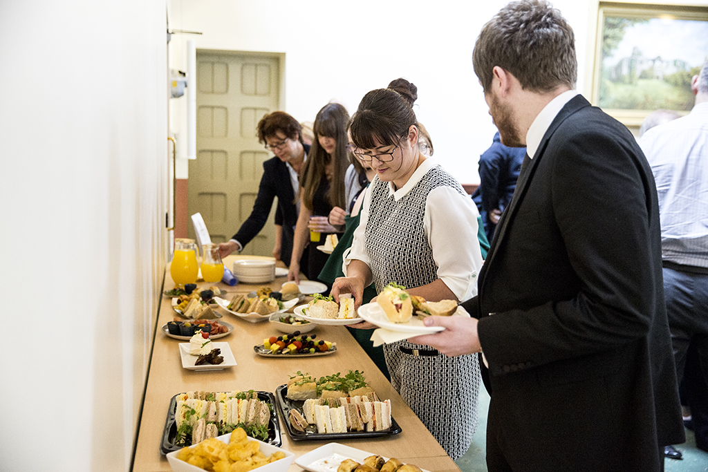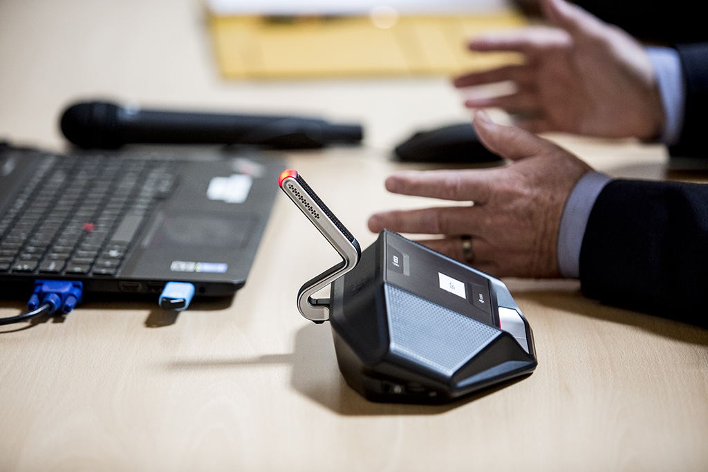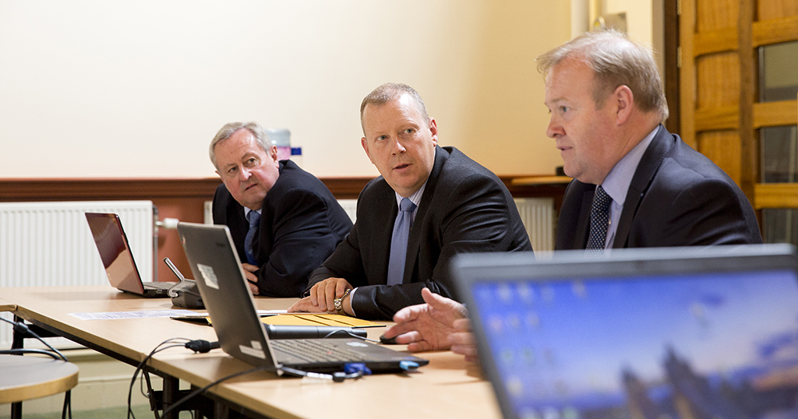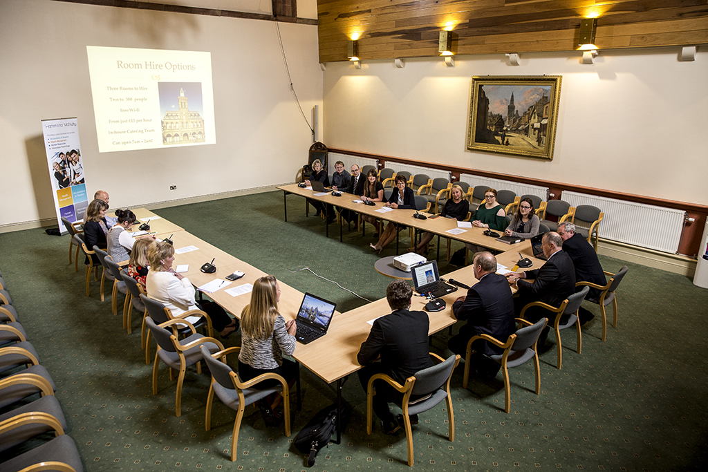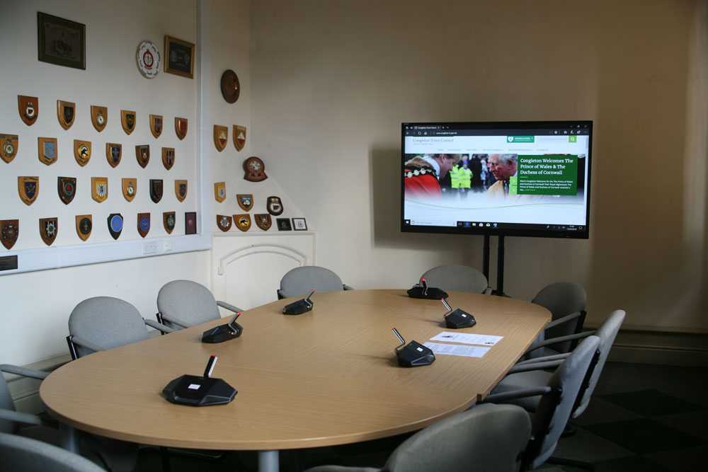Congleton Town Council – Access Policy – March 2021
Congleton Town Council are committed to enabling all our patrons to participate in our events equally and with dignity and respect.
To further this commitment, Congleton Town Council have adopted the Access Policy set out in this document. For the purposes of this policy, “disability” is to be understood in the broadest sense of the word and covers all disabilities coming within the scope of the Disability and Equality Act 2010.
Key Aims
The key aims of this policy are to ensure that:
- All our patrons are able to access and enjoy live entertainment, music, dance, drama as well as corporate meetings.
- Disabled patrons are not treated less favourably for a reason relating to their disability than others to whom that reason does not apply.
- All reasonable steps are taken to prevent any of the physical features of the Town Hall (or indeed our practices, policies, and procedures) from making it unreasonably difficult for disabled patrons to make use of our services.
- All reasonable steps are taken to provide auxiliary aids and services to enable and assist disabled patrons in making use of our services.
- Disabled patrons therefore feel as valued and experience the same high levels of satisfaction with our services as our other patrons.
In addition, all our members of staff are provided with regular basic training in disability awareness and etiquette, are aware of this policy and are able to assist patrons with queries regarding disabled access to the Town Hall.
Town Hall Floor Levels
Ground Floor
- Congleton Information Centre
- Foyer (location of accessible wc)
- Bar Area (location for the passenger lift)
- Grand Hall
Balcony
- Access via first floor or passenger lift.
- Wheelchair/mobility impaired access to the balcony and second floor is not permitted due to our Fire Risk Assessment and Emergency Evacuation Procedures. Guests attending events at Congleton Town Hall who are wheelchairs users or have impaired mobility should contact our office in advance, 01260 270350 option 5, to inform us of your access requirements and allow us to arrange seating for your group on the ground floor level.
First Floor
- Bridestones Suite
- Spencer Suite
- Council Offices
- Access to balcony
- Passenger lift lobby (location of accessible wc)
Second Floor
- Council Offices
Entrance & Access to the Congleton Information Centre
There is ground floor, wheelchair/level access to the Congleton Information Centre via High Street. The Congleton Information Centre is located just inside the Town Hall entrance on the right-hand side, the door to this area is operated with an automatic touchpad on the right-hand side of the door. Level access continues into the Congleton Information Centre, on exiting the Congleton Information Centre the door is operated by an automatic touchpad on the right-hand side of the door.
Entrance & Access to the Town Hall Foyer, Bar Area and Grand Hall
There is ground floor, wheelchair/level access to the Town Hall via High Street. The wheelchair/level access continues through the double entrance of the Town Hall before reaching double doors which are operated by an automatic touchpad located on the wall to the left of the double doors. Wheelchair/level access continues through these doors and into foyer. On entering the foyer, the door to the left continues on the same level and leads to an accessible toilet and baby changing facilities which are located on the left. The door to the accessible toilet and baby changing facilities is operated with an automatic touchpad located to the left of the door, the door will close automatically after you have entered the accessible toilet. Once inside the accessible toilet there is a Red Emergency Cord located to the right of the toilet to safely and easily alert people outside the facilities that assistance is required. There is a reset button below the Red Emergency Cord to reset the system after use. To exit the accessibility toilet, use the automatic touchpad on the right of the door.
Wheelchair/level access continues through the foyer to another set of double doors which are operated by an automatic touchpad located on the wall to the right of the door. These doors open on the same level and give access to the bar area. A further set of manually operated, double doors lead from the bar area and into the Grand Hall, which is also on the same level.
The Grand Hall features on Audio Induction (Hearing) Loop which is connected to the sound system and microphones. To connect to this service, a hearing aid equipped with a telecoil or ‘T’ position is required. Turn your hearing aid to ‘T’ and the Audio Induction Loop will automatically connect.
On exiting the bar area to return to the foyer, the automatic touchpad to operate the double doors is located on the wall to the left of the double doors. On exiting the foyer to leave the building, the automatic touchpad to operate the double doors is located on the door panel to the right of the double doors.
Entrance & Access to First Floor, Bridestones Suite, Spencer Suite, Balcony and Council Offices
From the foyer, access to the first floor, Spencer Suite, Bridestones Suite and offices is via the main stairway or passenger lift.
The main stairway is on the right as you enter the foyer and has 26 steps from ground floor up to first floor level. The stairway has handrails on both sides. The entrance to the Bridestones Suite is located at the top of the stairway, directly opposite. Wheelchair/mobility impaired access to the Bridestones Suite is via the passenger lift. The passenger lift is in the ground floor bar area. On entering the bar area, the passenger lift is in the right corner with a sign above the door. The passenger lift door entrance is 800mm wide with a capacity of 8 people or 650kg. The lift will accommodate only one wheelchair and an accompanying person at any one time. Although the Bridestones Suite is on the first floor, the passenger lift level required is Level 2. Passenger lift Level 1 is for balcony, passenger lift level 2 is for first floor, Bridestones Suite, Spencer Suite and Council Offices. When exiting the passenger lift on level 2, the exit is on the opposite side of the lift to where you enter. On leaving the passenger lift and entering the first floor you will arrive in the passenger lift lobby. The second door on the left is the accessible wc, the door on the right leads on the same level to the main corridor of the first floor. The passenger lift lobby also features baby changing facilities. On leaving the passenger lift lobby, the Bridestones Suite entrance is located directly opposite. The Bridestones Suite door is operated by an automatic touchpad on the wall to the right of the door. The Bridestones Suite features an Audio Induction (Hearing) Loop which is connected to the sound system and microphones. To connect to this service, a hearing aid equipped with a telecoil or ‘T’ position is required. Turn your hearing aid to ‘T’ and the Audio Induction Loop will automatically connect. On leaving the Bridestones Suite, the automatic touchpad is located on the wall to the right of the door.
Access to the Spencer Suite is located at the top of the main stairway. Turn left at the top of the main stairway and the Spencer Suite is on the same level through the partial glass door directly ahead.
Access to the Council Offices is located at the top of the main stairway. Turn left at the top of the main stairway and the office is on the same level through the solid wooden door on the right.
Access to the balcony is via the main stairway or passenger lift. Turn right at the top of the main stairway to the end of the main corridor. At the end of the main corridor there are two steps down to the double doors that lead onto the balcony. Access to the balcony from the main corridor leads onto the highest level of the 8, tiered rows of fixed seating at the rear of the balcony. Access to the balcony from the passenger lift is on level 1. When exiting the passenger lift on level 1, the exit is on the same side of the lift to where you enter. Access from the passenger lift onto the balcony is at the lowest level of the 8, tiered rows of fixed seating at the rear of the balcony.
Wheelchair/mobility impaired access to the balcony and second floor is not permitted due to our Fire Risk Assessment and Emergency Evacuation Procedures. For guests attending meetings/events at Congleton Town Hall who are wheelchairs users or have impaired mobility, please contact our office in advance on 01260 270350 option 5 to inform us of your access requirements and allow us to arrange seating on the ground floor or first floor levels.
Entrance & Access to Second Floor Council Offices
Access to the second-floor council offices is via a staircase or passenger lift located in the entrance to the first floor Council offices. Turn left at the top of the main stairway and enter the main Council office through the solid wooden door on the right. Stairway to second-floor offices is immediately on the left and involves a climb of 26 stairs to the second-floor level. Once on this level the offices are located immediately on the left and further along the landing area to the right.
The passenger lift is located through the entrance to the first floor Council offices and has a capacity of 5 people or 400kg. Turn left at the top of the main stairway and enter the main Council office through the solid wooden door on the right. Continue along the corridor and the passenger lift is on left. The passenger lift button will be lit by a green light if the lift is already on the correct floor. If not lit green, the door will not open and the lift will need to be lowered to your floor by pressing and holding the lift button until the lift lowers. Enter the lift then press and continuously hold down button 1 to climb to the second-floor offices. On exiting the passenger lift, the second floor Council offices are directly ahead and further along the corridor to the left. Wheelchair/mobility impaired access to the balcony and second floor is not permitted due to our Fire Risk Assessment and Emergency Evacuation Procedures. For guests attending meetings/events at Congleton Town Hall who are wheelchairs users or have impaired mobility, please contact our office in advance on 01260 270350 option 5 to inform us of your access requirements and allow us to arrange seating on the ground floor or first floor levels.

